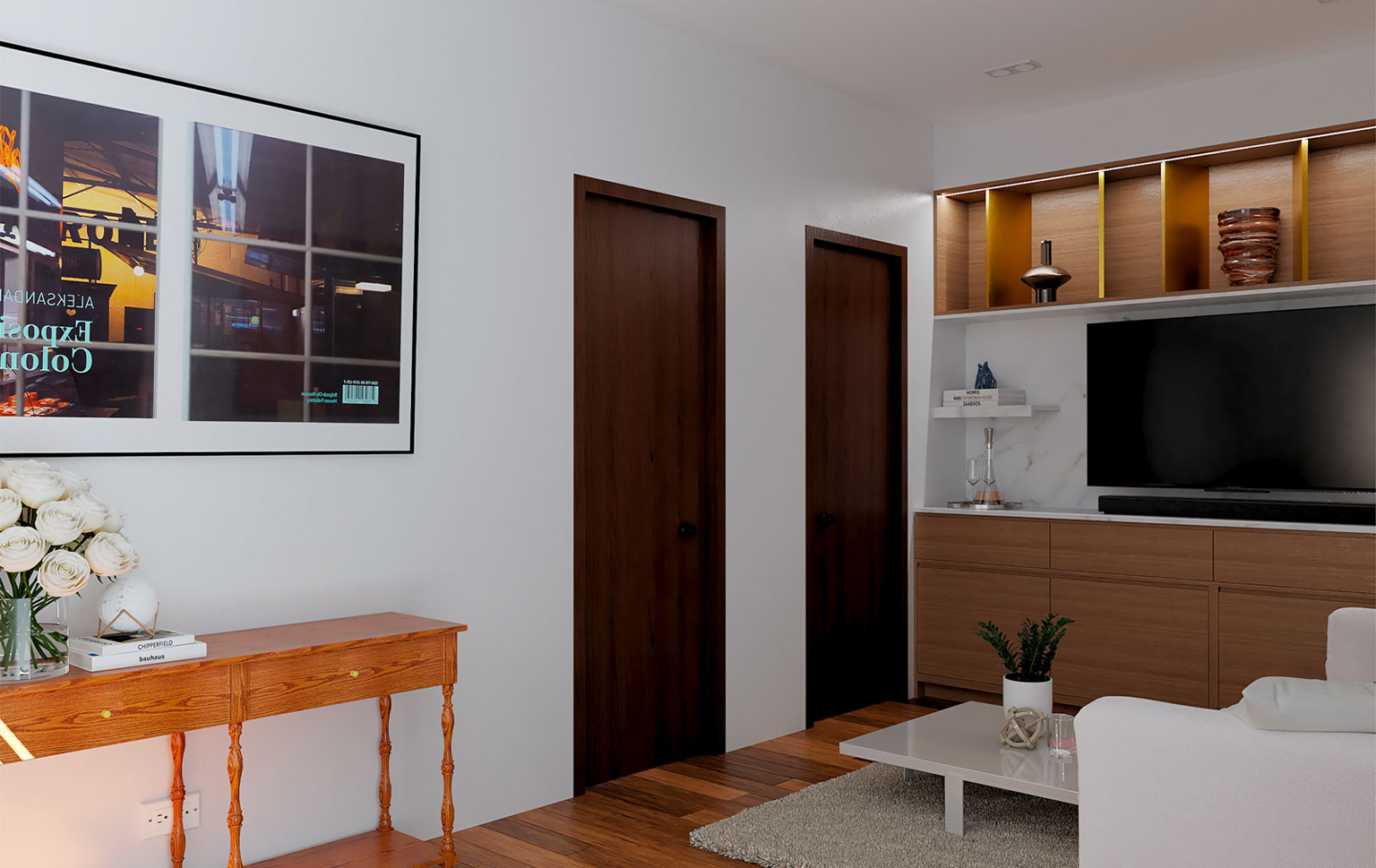The design of Wang Residence embraces the essence of tropical modern living — where openness, warmth, and functionality meet. The home features a seamless connection between indoor and outdoor spaces, allowing natural light and ventilation to flow freely throughout.

ABOUT WANG RESIDENCE
Located in Davao City, this 280 sqm residential project by Baja Architects: Design & Construction was designed for a family who values comfort, openness, and a harmonious relationship with nature. The layout prioritizes functionality, with spacious communal areas that encourage family interaction while ensuring privacy in the bedrooms and intimate zones.
Strategic window placements and extended eaves enhance energy efficiency and cross-ventilation. Each space is intentionally designed to adapt to the tropical climate while maintaining the clean, refined aesthetic that defines the residence.
Type: Residential
Location: Davao City, Philippines
Status: Approved Design
Modern Tropical Minimalist
Wide openings, natural materials, deep eaves, and seamless indoor-outdoor integration
Airy, elegant, and nature-connected
Wang Residence offers a refreshing and tranquil living experience that embodies modern tropical comfort. Its openness invites natural light and greenery into the home, creating a calm, rejuvenating atmosphere ideal for both relaxation and family gatherings.
Wang Residence stands as a refined example of tropical modern architecture — a home that harmonizes nature, function, and design. It celebrates the beauty of openness, simplicity, and natural connection, redefining the essence of modern family living in Davao City.