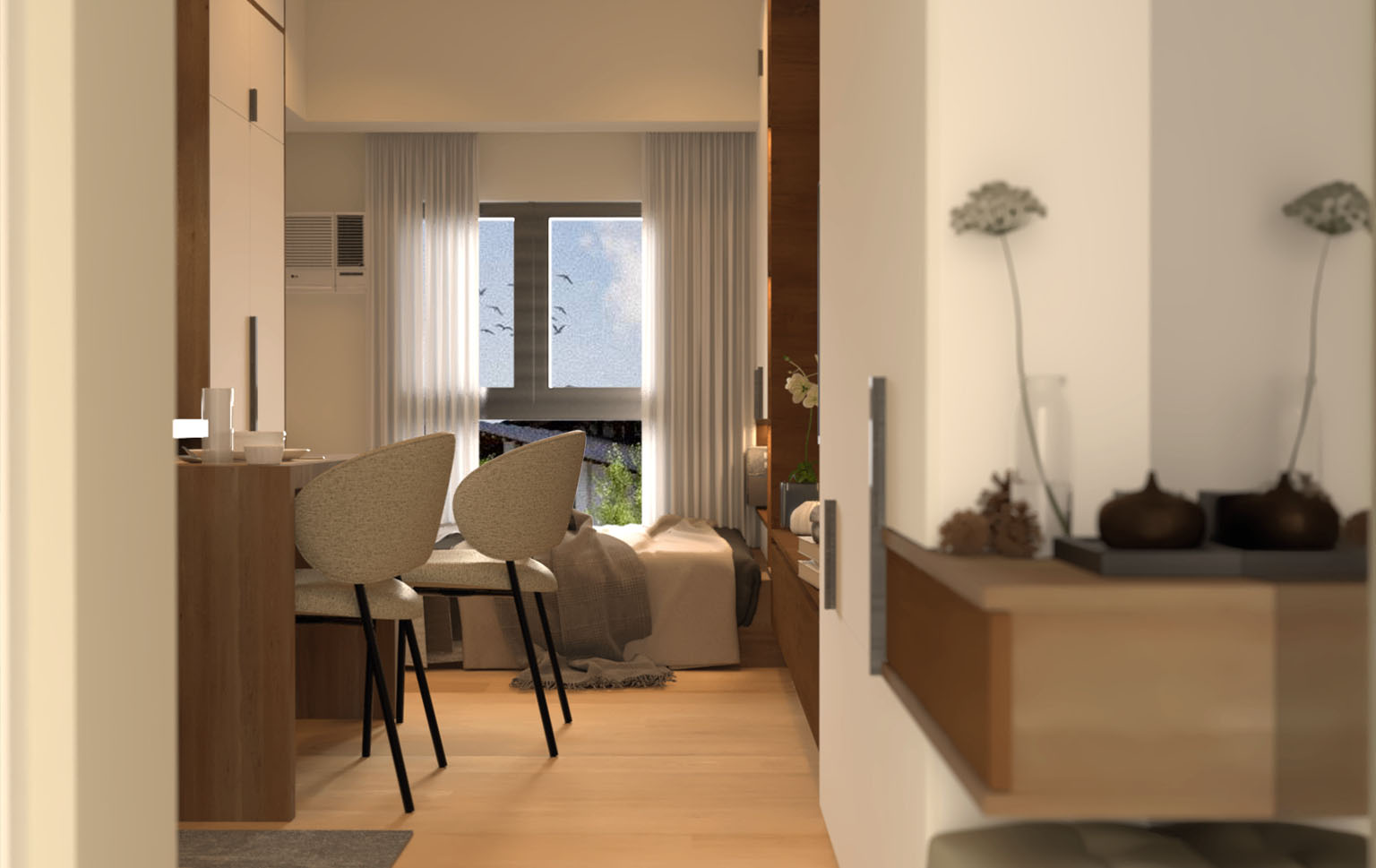Situated in one of Davao City’s premier residential towers, RODIL embodies the quiet sophistication of modern minimalism—where every line, texture, and tone is intentional. The project transforms a compact urban space into a serene retreat, reflecting the client’s desire for simplicity, order, and refined comfort within a contemporary setting.

ABOUT RODIL
Rooted in the philosophy of “less is more,” the design celebrates clarity and purpose. The interior is defined by clean geometry, open sightlines, and a carefully balanced palette of white, grey, brown, and black. Subtle contrasts between matte and polished finishes introduce texture and visual interest without overwhelming the senses.
Each element—whether it’s a piece of furniture, a lighting fixture, or a wall treatment—serves a clear function, contributing to an atmosphere that feels light, timeless, and effortlessly composed.
Type: Interior Fitout
Location : Avida Towers, Davao City
Location : Approved Design
Urban Minimalism with Warm Modern Accents
White, grey, brown, and black tones
Matte finishes, natural wood, brushed metal details
Calm, cohesive, and elegantly functional
RODIL redefines city living by merging efficiency with serenity. It’s a space designed not to impress through excess, but to inspire through balance and restraint—where functionality and beauty coexist in quiet harmony.
RODIL is a portrait of modern minimalism—simple, refined, and deeply human in its pursuit of calm and clarity.