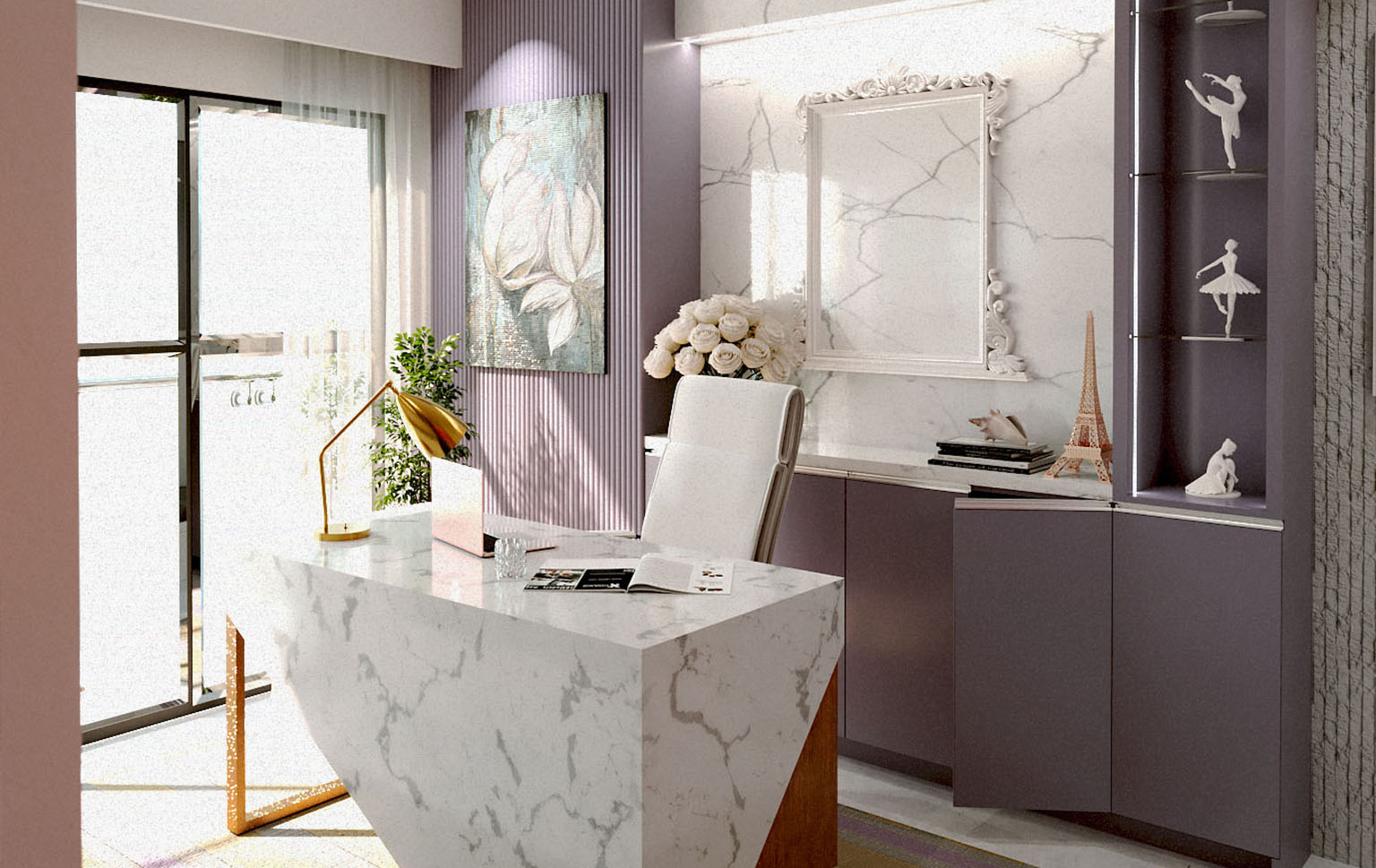The design of the PPCTS Head Office focuses on creating a workspace that seamlessly balances functionality, clarity, and visual harmony. With a minimalist foundation, the design emphasizes efficiency without sacrificing warmth and personality.
Natural light, clean lines, and well-curated materials define the space—providing a sense of openness and calm conducive to focus and collaboration. The office’s layout is thoughtfully organized to support both productivity and relaxation, ensuring a fluid workflow and comfortable atmosphere for its occupants.

ABOUT PPCTS HEAD OFFICE AEON TOWERS
Located within AEON Towers in Bajada, Davao City, the PPCTS Head Office is a commercial project designed by Baja Architects: Design & Construction. Envisioned as a modern professional environment, the 78 sqm space is crafted to reflect the company’s identity—dynamic, contemporary, and forward-thinking.
The project integrates panoramic views, sustainable materials, and a strong indoor–outdoor connection to enhance the overall working experience. Through this approach, the design promotes a sense of lightness and balance, making the space both inspiring and functional for daily operations.
Type: Commercial Office
Location : AEON Towers, Bajada, Davao City, Philippines
Location : Under Construction
Modern Minimalist Office
Panoramic views, sustainable materials, and streamlined layout
Professional, refined, and calming
The PPCTS Head Office redefines corporate design by creating a work environment that inspires productivity and creativity. Every corner is designed with intention—merging professional efficiency with aesthetic simplicity to foster a sense of clarity and well-being.
The PPCTS Head Office redefines corporate design by creating a work environment that inspires productivity and creativity. Every corner is designed with intention—merging professional efficiency with aesthetic simplicity to foster a sense of clarity and well-being.