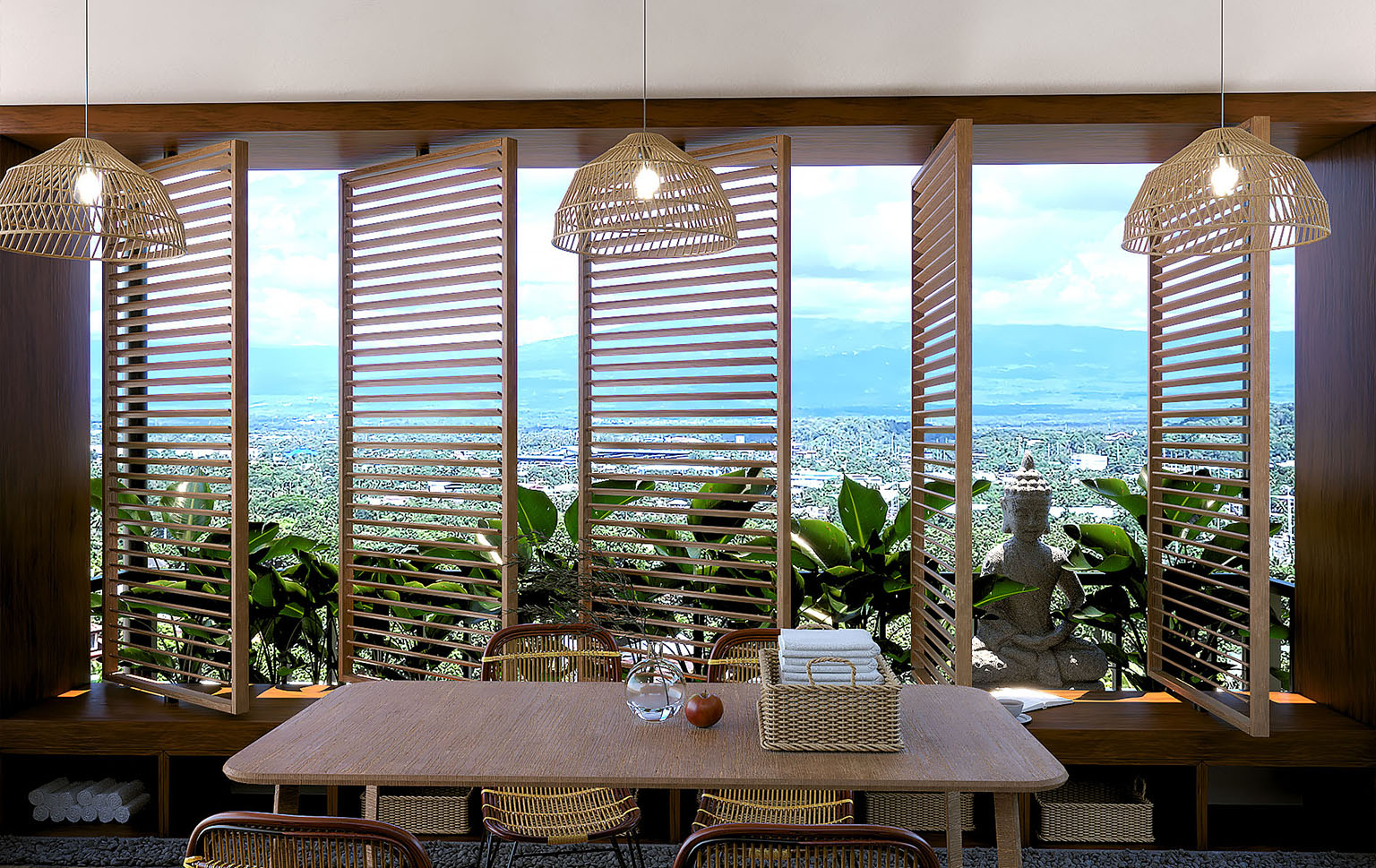The design of the Morrison Chiropractic Spa GSIS centers on creating a serene, restorative environment that embodies balance and healing. By merging contemporary minimalism with natural, organic elements, the space achieves an atmosphere that encourages both relaxation and rejuvenation.

ABOUT MORRISON CHIROPRACTIC SPA GSIS
Located in GSIS, Matina, Davao City, this 25 sqm chiropractic spa is a proposed commercial project by Baja Architects: Design & Construction. Despite its compact size, the space is designed to deliver a complete wellness experience that feels open and inviting.
The concept integrates the principles of eco-conscious design and functional efficiency. Every zone—from the treatment area to the waiting space—is planned with the user’s comfort and relaxation in mind. Through natural light, organic textures, and a minimalist layout, the project transforms a small footprint into a holistic sanctuary for healing and renewal.
Type: Commercial
Location: GSIS, Matina, Davao City, Philippines
Status: Project Proposal
Modern Tropical Minimalist
Adjustable louvered windows, rattan elements, natural finishes, and sustainable materials
Calming, restorative, and refreshing
Morrison Chiropractic Spa GSIS offers an immersive wellness experience where tranquility meets design. The space encourages rest and rejuvenation, enveloping clients in a soothing ambiance that reflects harmony between nature and modern living.
Morrison Chiropractic Spa GSIS stands as a refined expression of simplicity and serenity—where mindful design meets holistic wellness. Every detail serves the purpose of healing, creating not just a space, but an experience of calm and renewal.