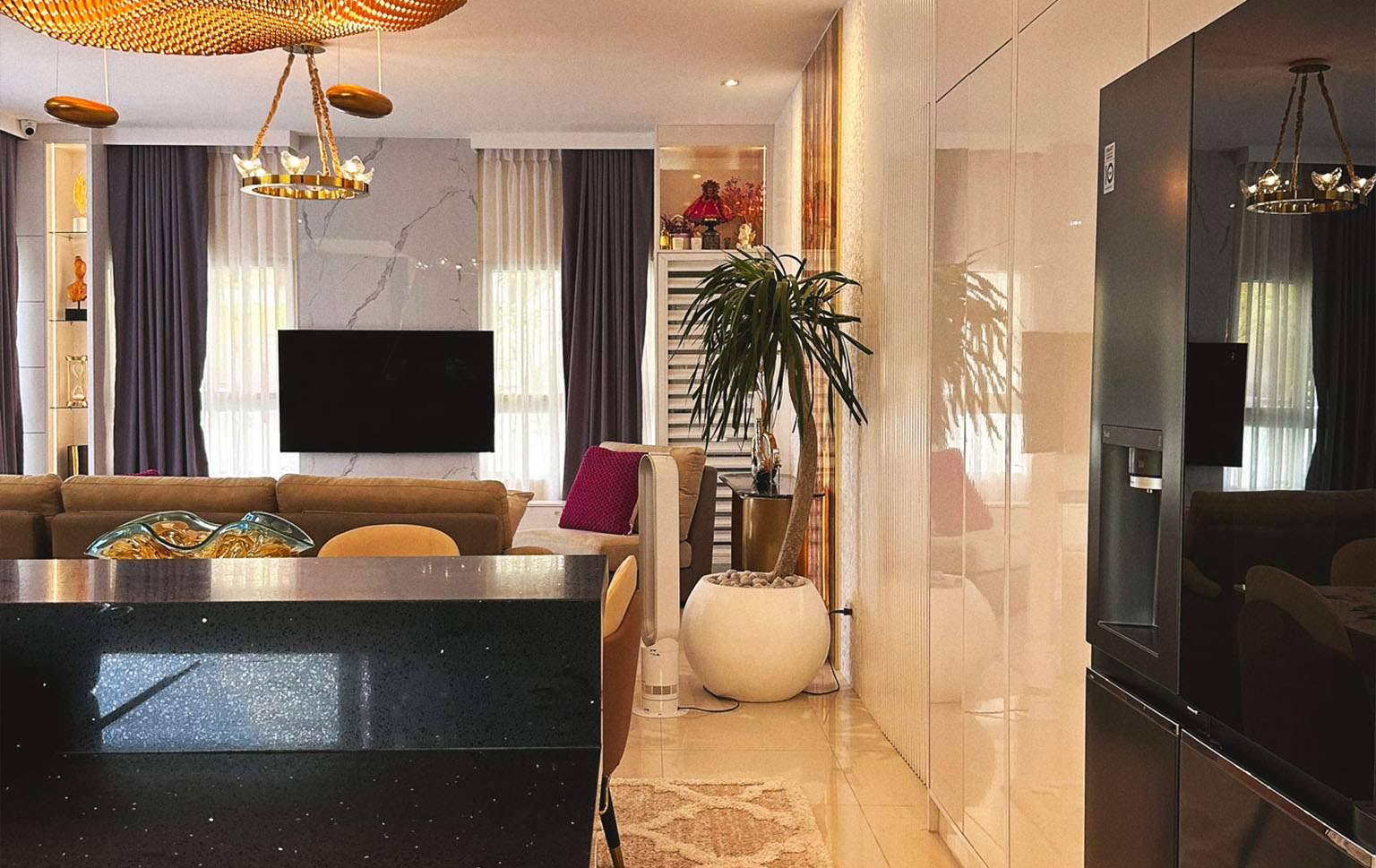The design of Francisco Residence Las Terrazas highlights a luxurious yet contemporary approach to modern tropical living. Drawing inspiration from clean lines, natural textures, and warm tones, the home embodies both sophistication and comfort.

ABOUT FRANCISCO RESIDENCE LAS TERRAZAS
Located in one of Davao City’s most exclusive neighborhoods, this 300 sqm residence is a testament to Baja Architects: Design & Construction’s commitment to blending elegance with practicality. The design focuses on family-centered spaces that encourage connection, relaxation, and ease of movement.
Each area—from the grand living room and stylish kitchen to the vibrant study and private bedrooms—was planned with a balance of openness and intimacy. Natural light floods the interiors, creating a warm and tranquil atmosphere that complements the home’s contemporary aesthetic.
Type: Residential
Location : Las Terrazas, Maa, Davao City, Philippines
Status: Turned Over
Modern Contemporary Home
Open layout, natural lighting, and refined interior finishes
Elegant, spacious, and tranquil
Francisco Residence Las Terrazas offers an experience of elevated comfort—where modern architecture meets timeless sophistication. The thoughtful interplay of space, light, and texture creates an ambiance that is both inspiring and restorative, redefining what it means to live beautifully in a modern urban setting.
Francisco Residence Las Terrazas stands as a reflection of refined living—where every space tells a story of harmony, balance, and purpose. A modern sanctuary designed to celebrate both functionality and beauty, it exemplifies Baja Architects’ vision of contemporary architecture rooted in comfort and design excellence.