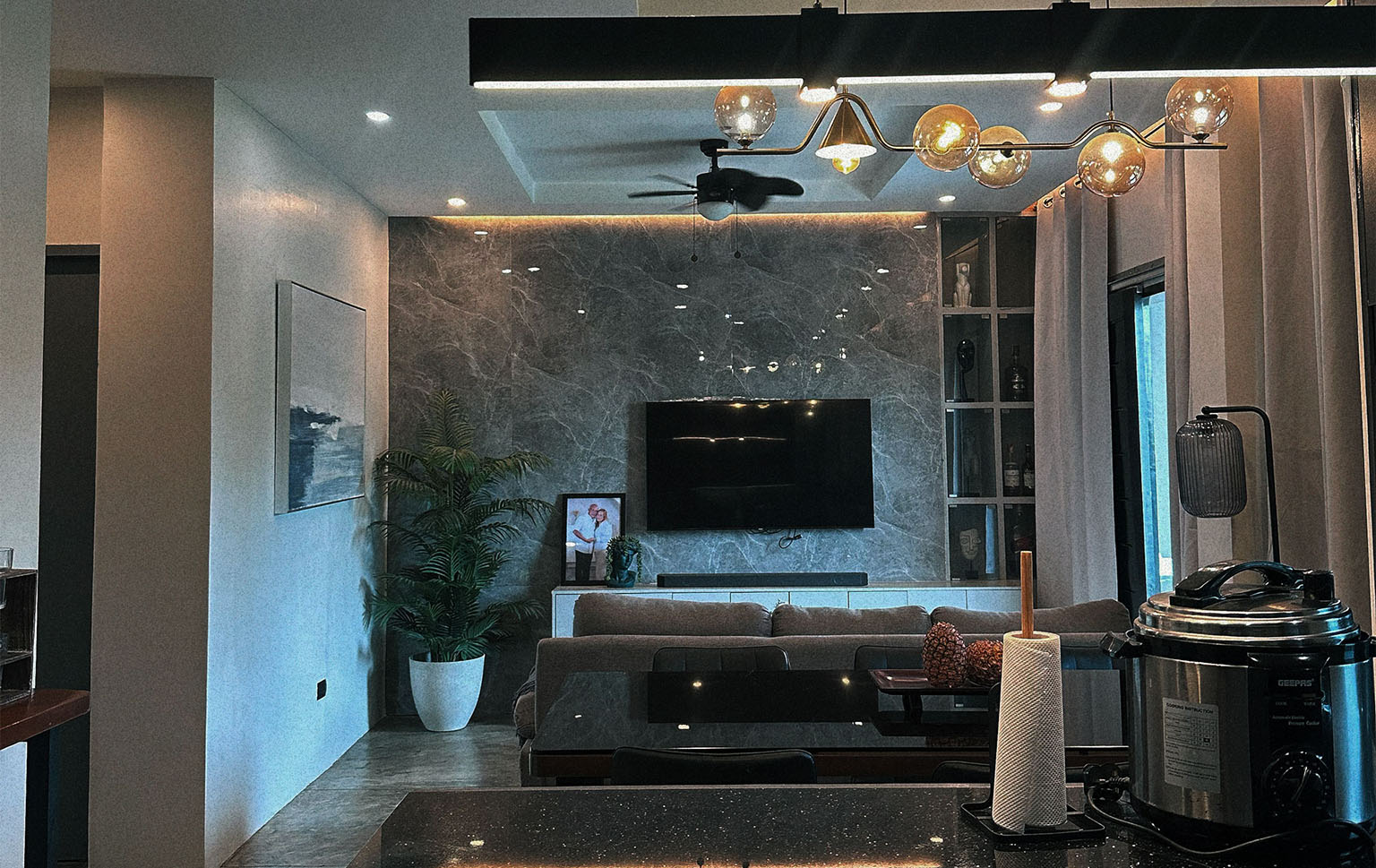The design of Casa Baja Panacan embodies the essence of modern tropical living—functional, open, and seamlessly connected to nature. With an emphasis on clean lines and natural light, the layout fosters a sense of flow between spaces, creating a home that feels both airy and grounded.
Warm materials, subtle textures, and contemporary architectural details come together to evoke comfort without excess. The design prioritizes efficiency and livability, ensuring that every square meter of the 95 sqm residence contributes to a balanced and harmonious lifestyle.

ABOUT CASA BAJA PANACAN
Casa Baja Panacan is a residential project by Baja Architects: Design & Construction, located in the tranquil community of Panacan, Davao City. Thoughtfully designed to meet the needs of modern Filipino families, the home captures the studio’s core philosophy—simplicity with purpose and elegance with intent.
Surrounded by the calm of its suburban setting, the residence integrates the principles of modern design with tropical sensibilities, offering a contemporary yet cozy retreat for everyday living.
Type: Residential House
Location : Panacan, Davao City, Philippines
Location : Turnover
Modern Contemporary
Open-plan layout, minimalist detailing, natural materials
Bright, inviting, and serene
Casa Baja Panacan invites residents to live with ease and intention—where light, air, and comfort define the daily experience. It’s a space that feels grounded yet uplifting, embracing the warmth of home and the clarity of modern design.
Casa Baja Panacan redefines compact residential living—merging functionality, comfort, and modern elegance into a timeless tropical home.