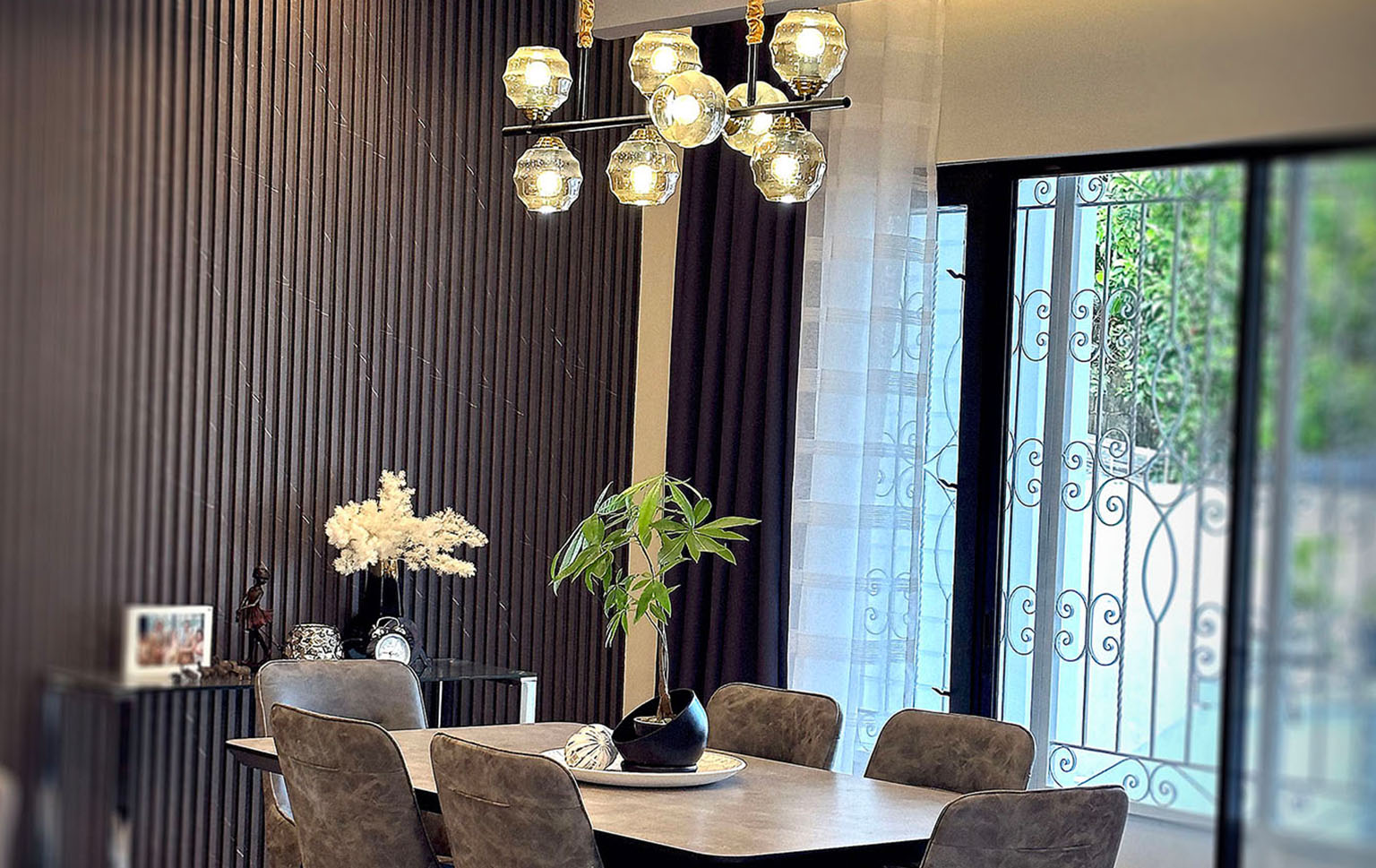The design of the Fanlo Residence Bangkal embodies the principles of modern minimalism—where simplicity, function, and warmth converge to create a timeless living environment. The home was conceived as a private sanctuary that balances elegance with everyday comfort, offering an atmosphere that feels both refined and personal.

ABOUT FANLO RESIDENCE, BANGKAL
Located within Central Park Subdivision in Bangkal, Davao City, the Fanlo Residence Bangkal is a residential project by Baja Architects: Design & Construction. Spanning a total area of 100 sqm, the home represents the firm’s signature approach to blending modern architectural design with livable comfort.
The project was envisioned as a home that fosters connection—between family, space, and nature. With its open layout, thoughtful zoning, and seamless indoor-outdoor integration, the residence provides a lifestyle experience that feels light, grounded, and inviting.
Type: Residential
Location: Central Park Subdivision, Bangkal, Davao City, Philippines
Status: Turned Over
Modern Minimalist Residential
Open layout, natural light, warm material palette, and functional spatial flow
Serene, sophisticated, and livable
The Fanlo Residence Bangkal offers a home experience rooted in simplicity and elegance. Every detail—from the spatial layout to the finishing textures—invites a sense of peace and clarity, transforming daily living into a harmonious and comforting routine.
Fanlo Residence Bangkal stands as a statement of refined minimalism—where form and function align to create a timeless living space. Designed with intention and crafted with care, it reflects Baja Architects’ commitment to creating homes that are not only beautiful, but truly meaningful to live in.